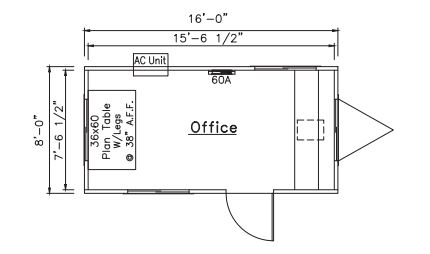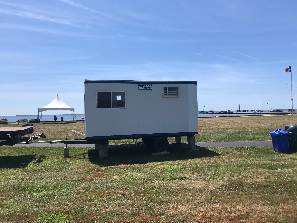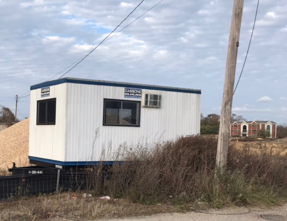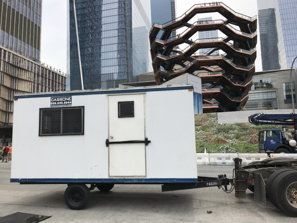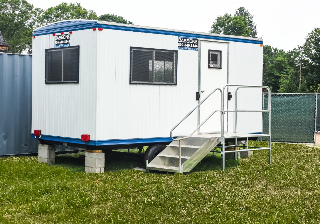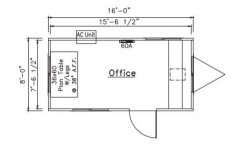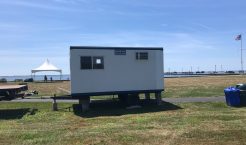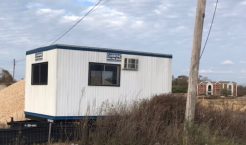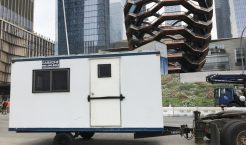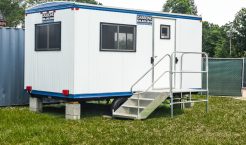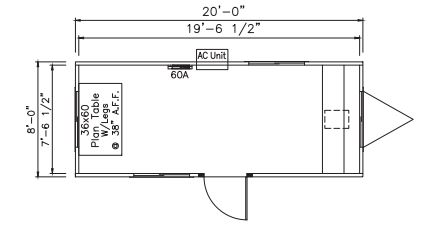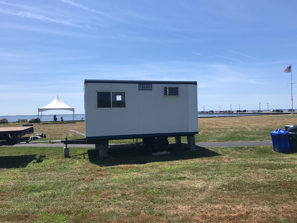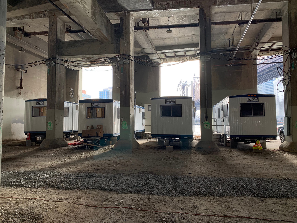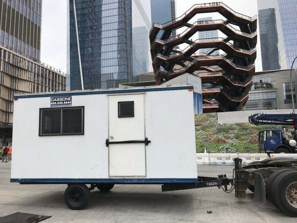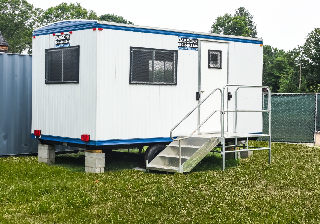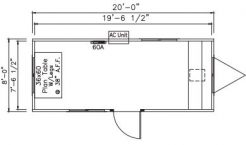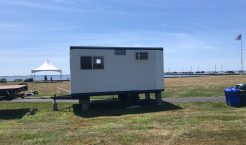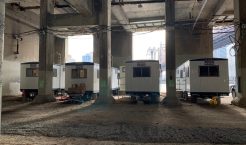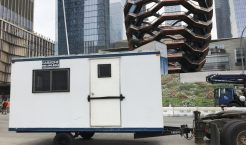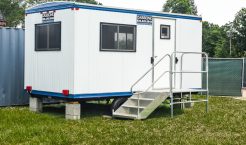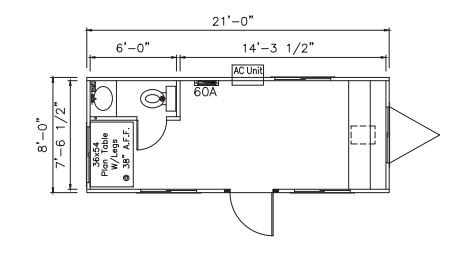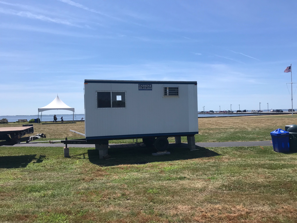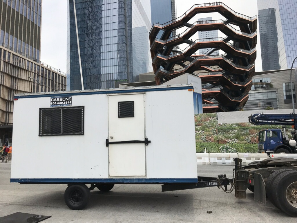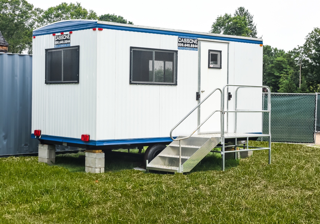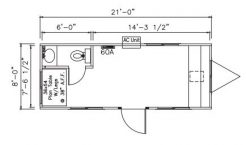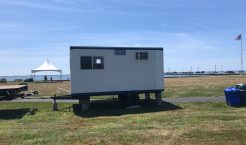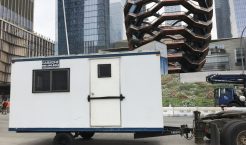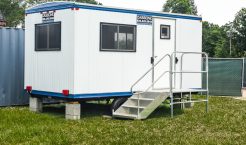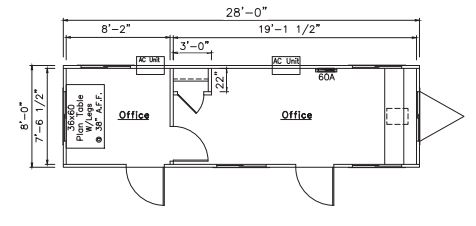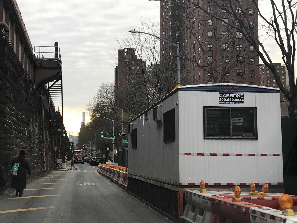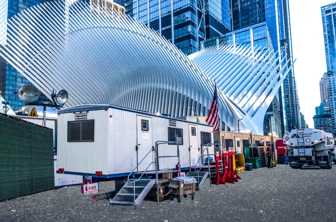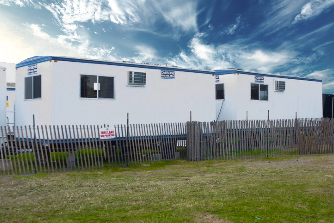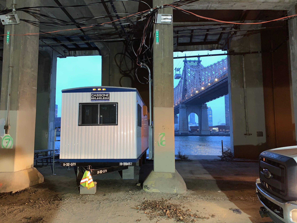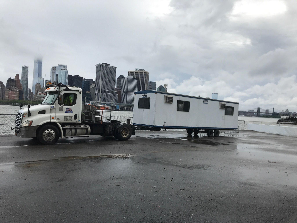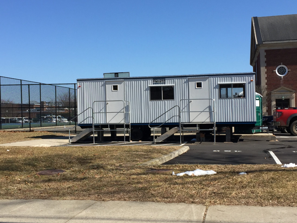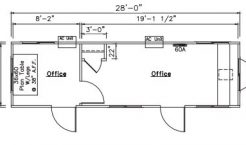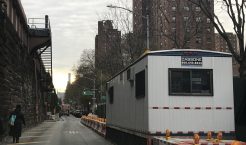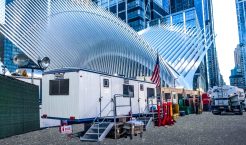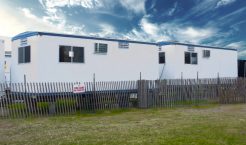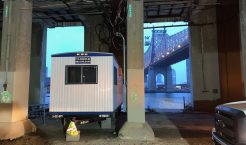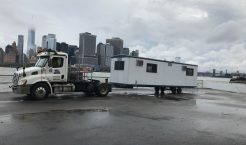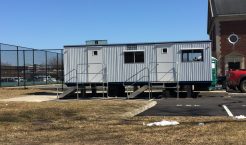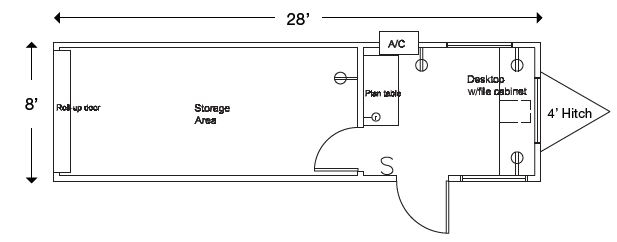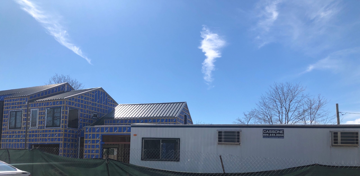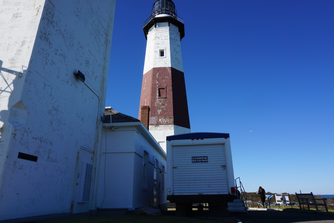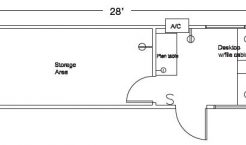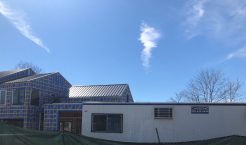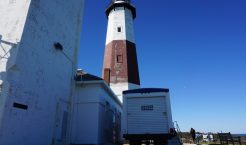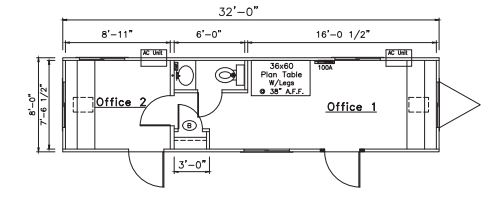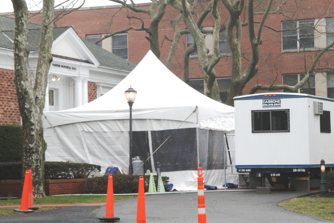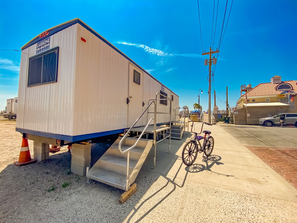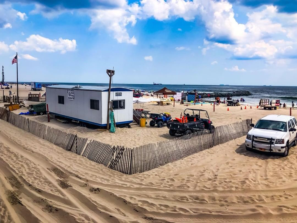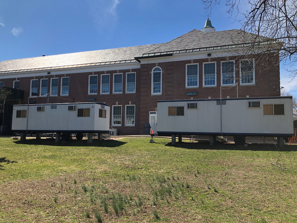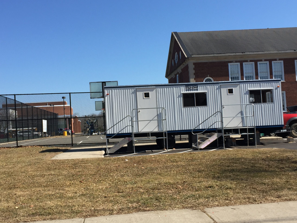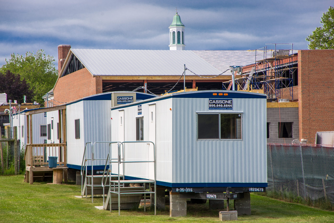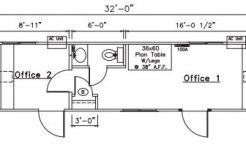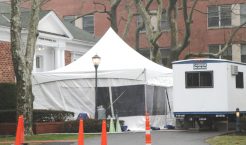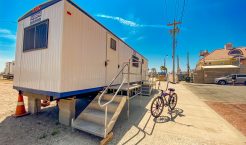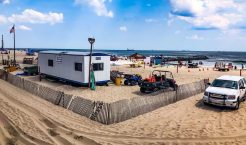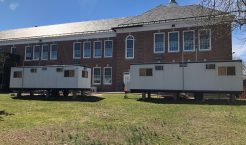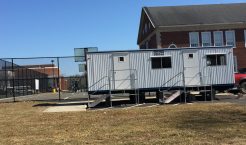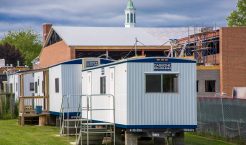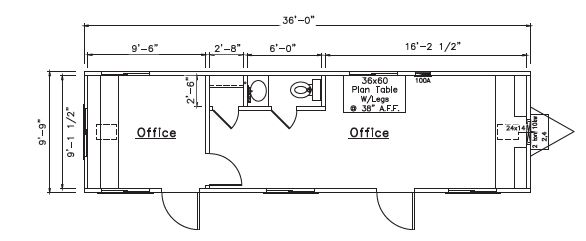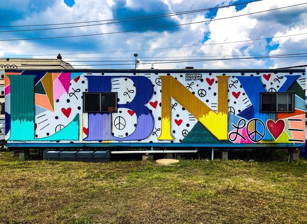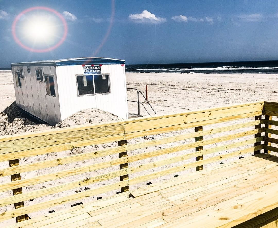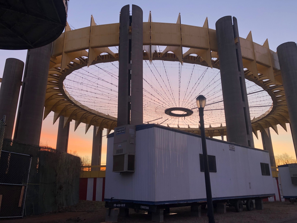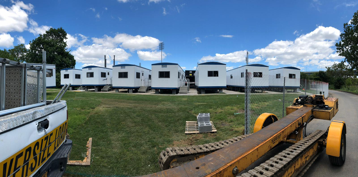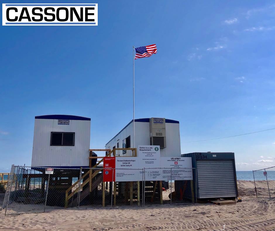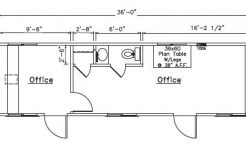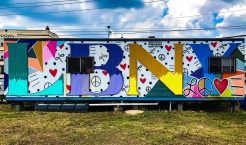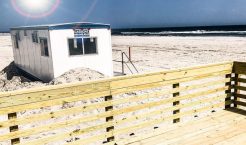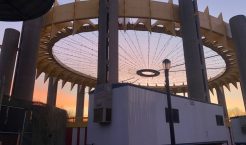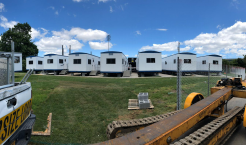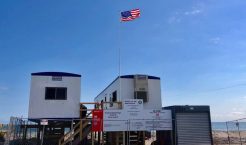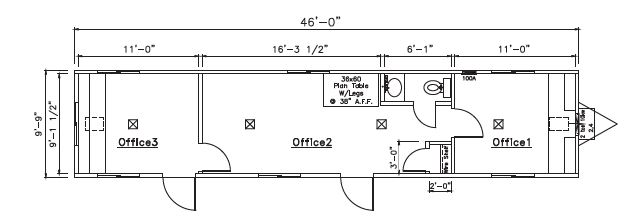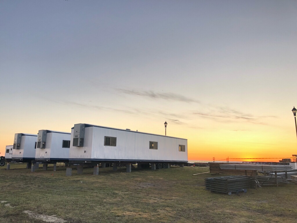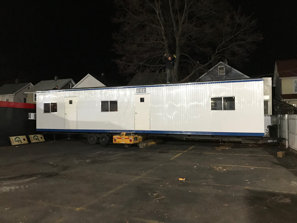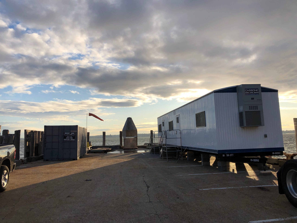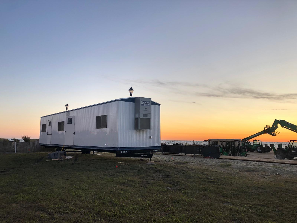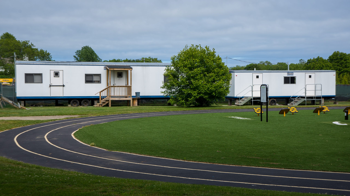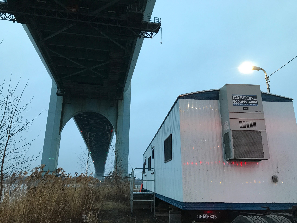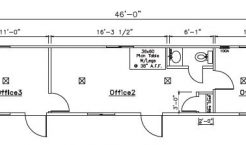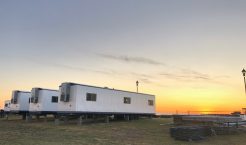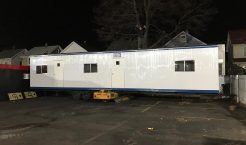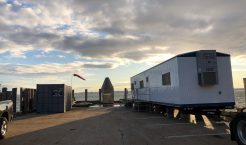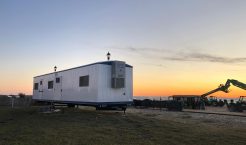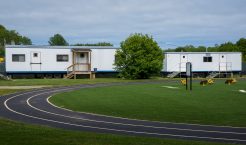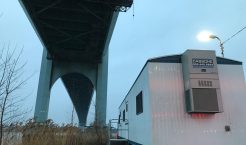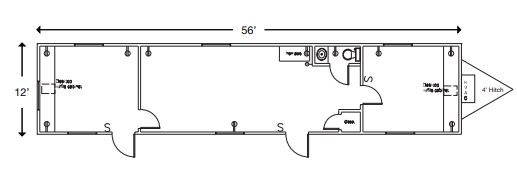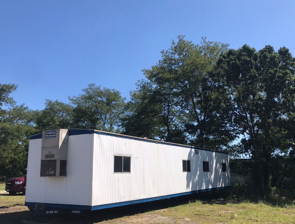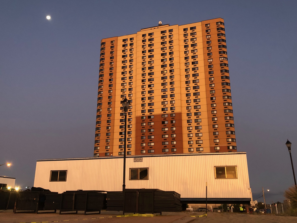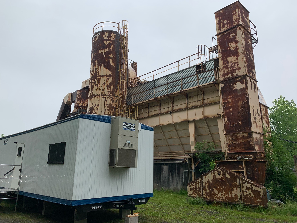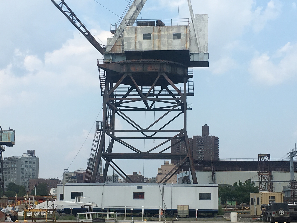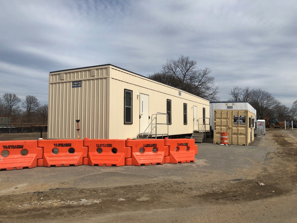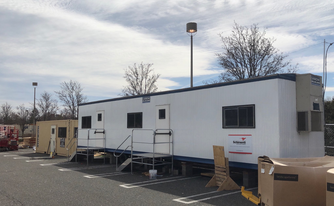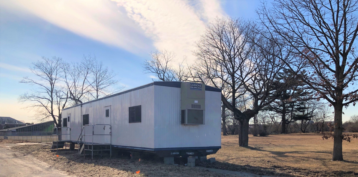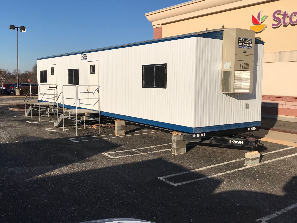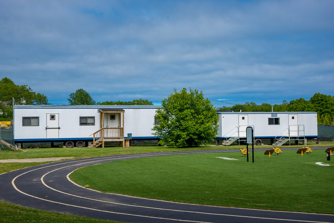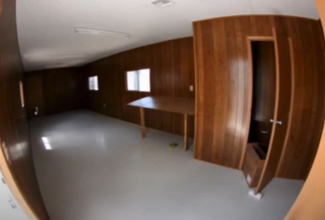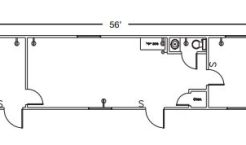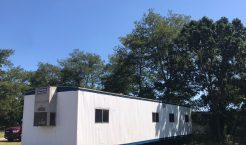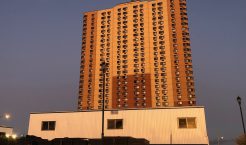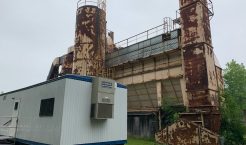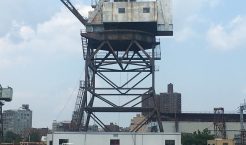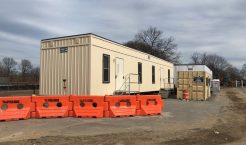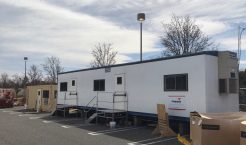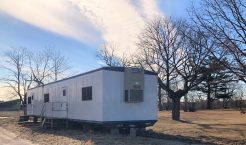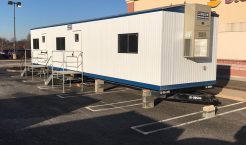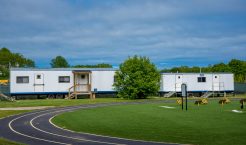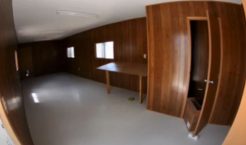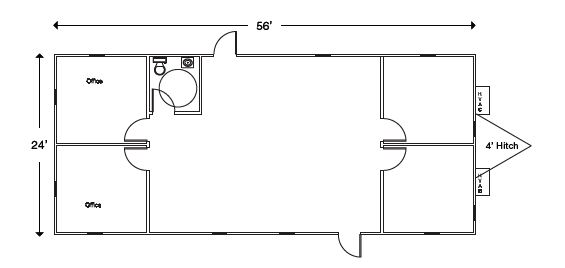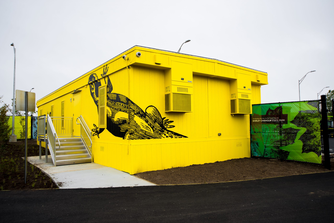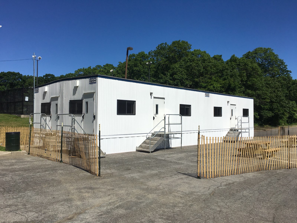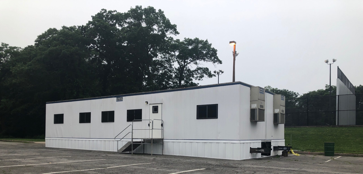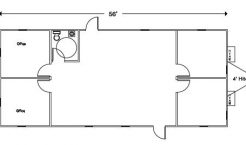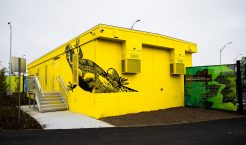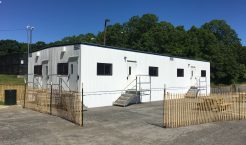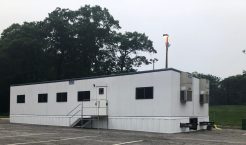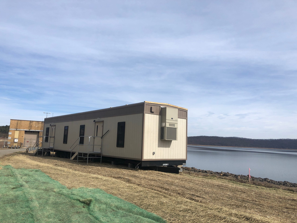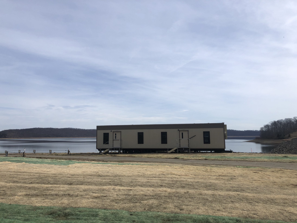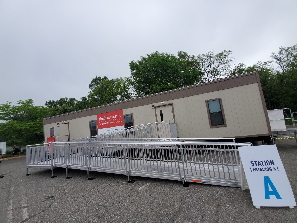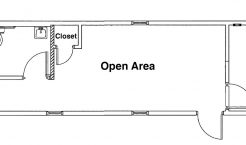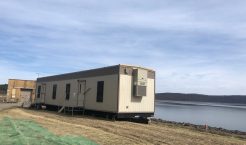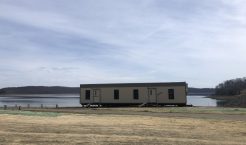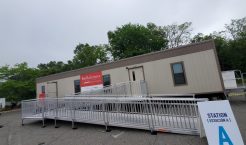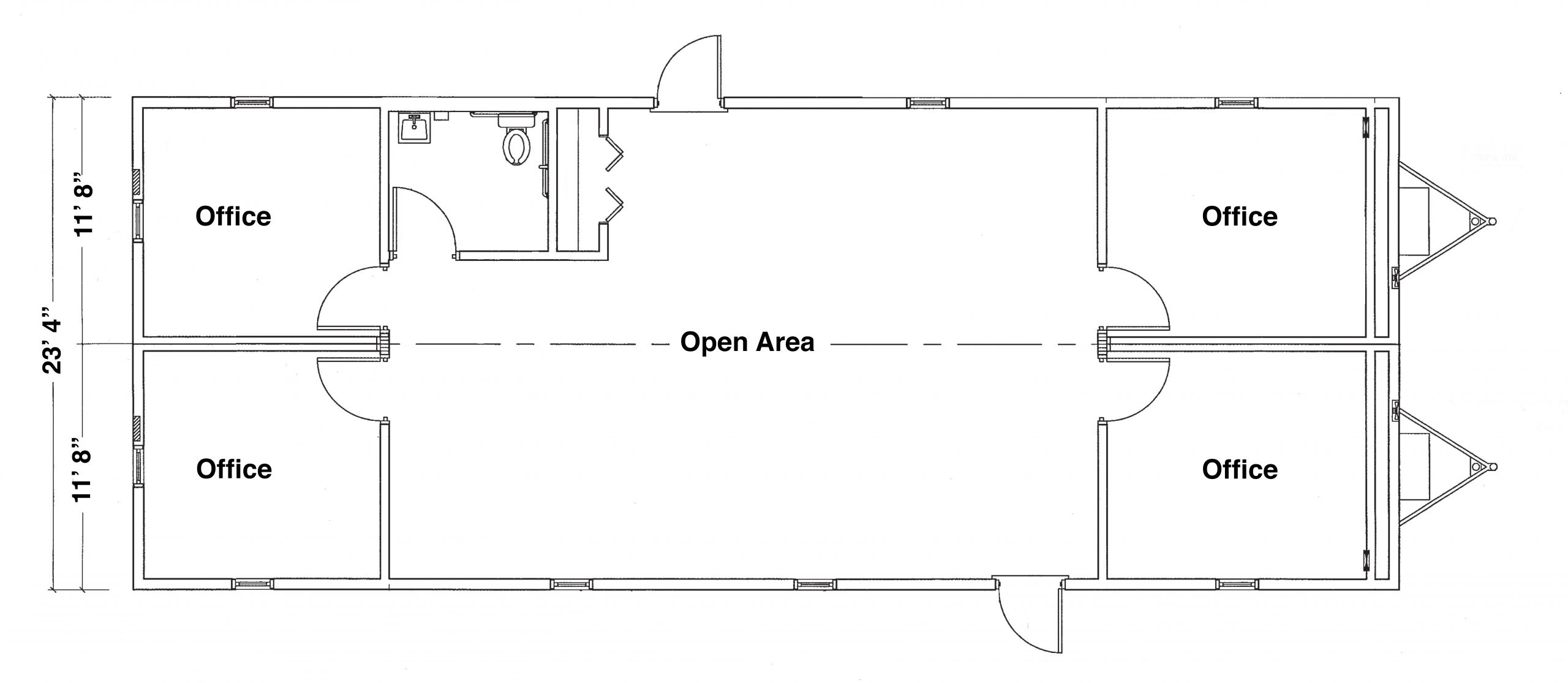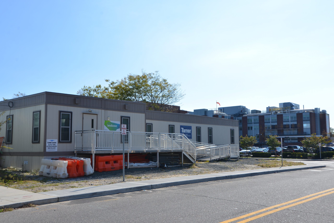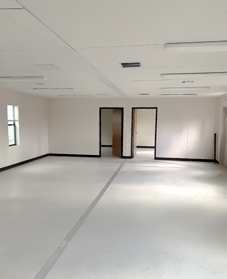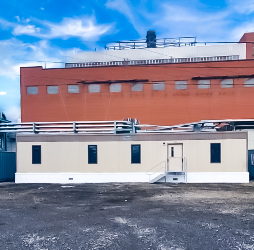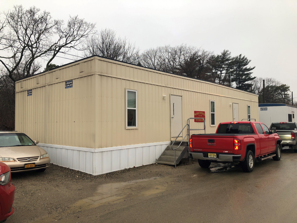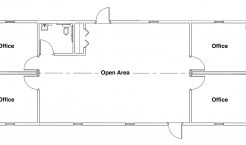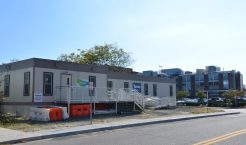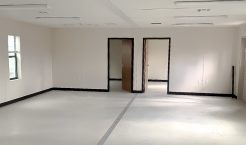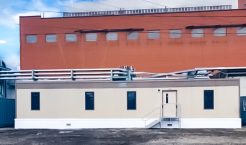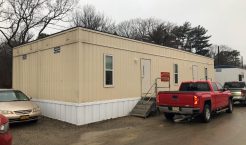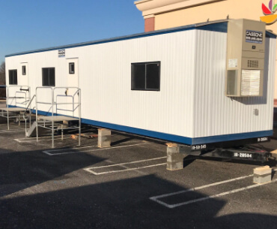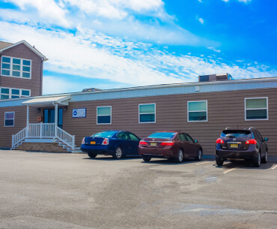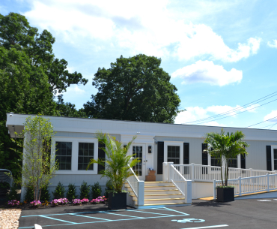- Office Trailers CA 8′ x 20′
- Office Trailers CA 8′ x 24′
- Office Trailers CA 8′ x 25′
- Office Trailers CA 8′ x 32′
- Office Trailers DA 8′ x 32′ COMBO
- Office Trailers CA 8′ x 36′
- Office Trailers CA 10′ x 40′
- Office Trailers CA 10′ x 50′
- Office Trailers CA 12′ x 60′
- Office Trailers CA 24′ x 60′
- Office Trailers Coded CO 12′ X 60′
- Office Trailers Coded CO 24′ X 64′
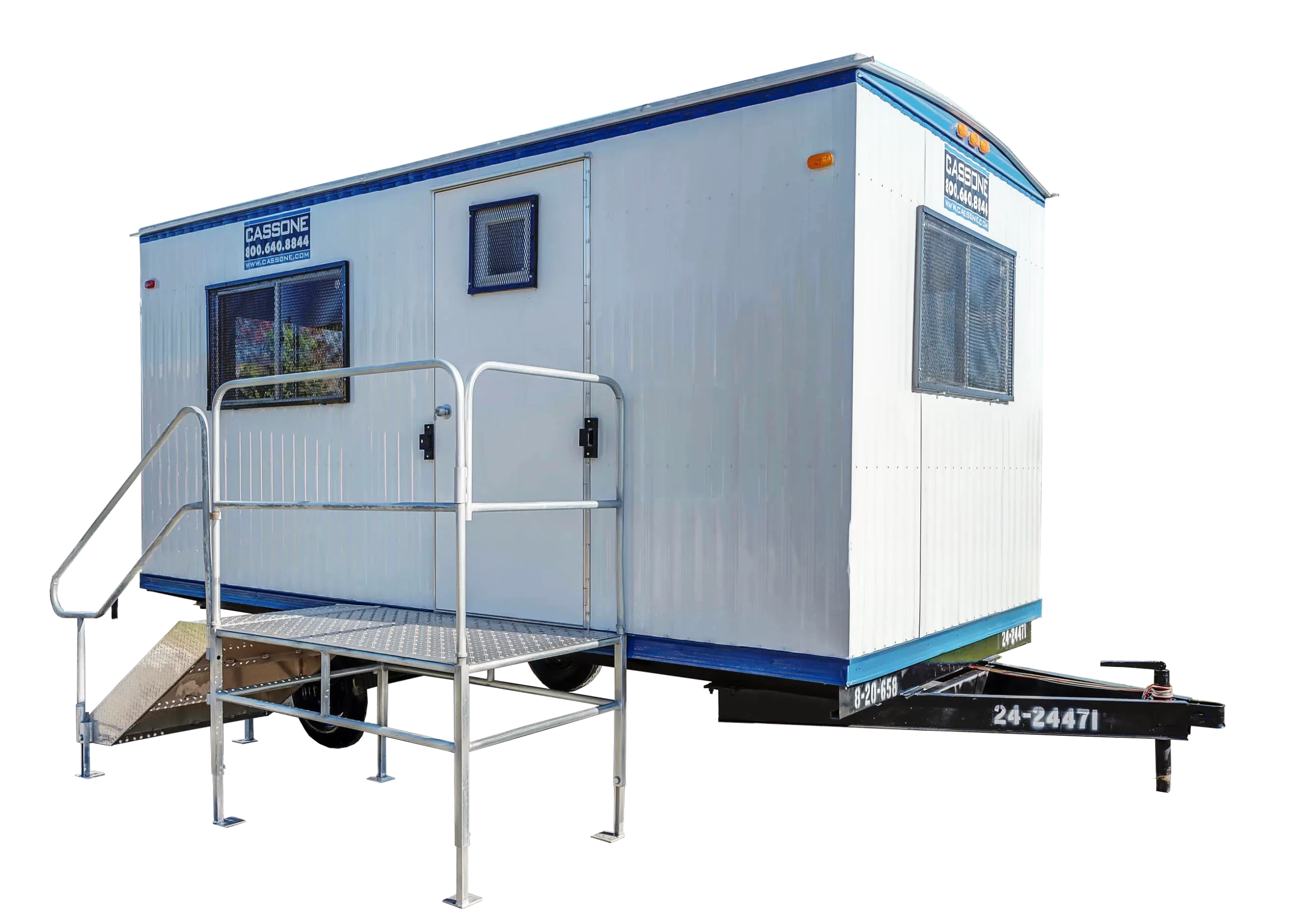
Office Trailers CA 8′ x 20′
Size
- 8’ x 20’ Overall, 8’ x 16’ Box
- 4’ Trailer Hitch
Interior
- Paneled Walls
- Vinyl Covered Tile Floors
- Gypsum Ceiling
Furniture
- 1 Built -In Desk with File Cabinets
- 1 Built-In Plan Table
Electric
- Fluorescent Ceiling Lights
- 60 Amp Breaker Panel
WINDOWS AND DOORS
- 46″ x 27″ Sliding Windows
- Aluminum Door
HEATING AND COOLING
- 1 Thru Wall AC Unit
- Electric Baseboard Heat
EXTERIOR
- Aluminum Siding
Additional Charges / Add-ons
- Security Package
- Skirting
- Anchor
- Steps
All mobile units are equipped with built-in heating, air conditioning, fluorescent lighting and electrical systems. All units have a 4′ hitch which is included in the overall size.
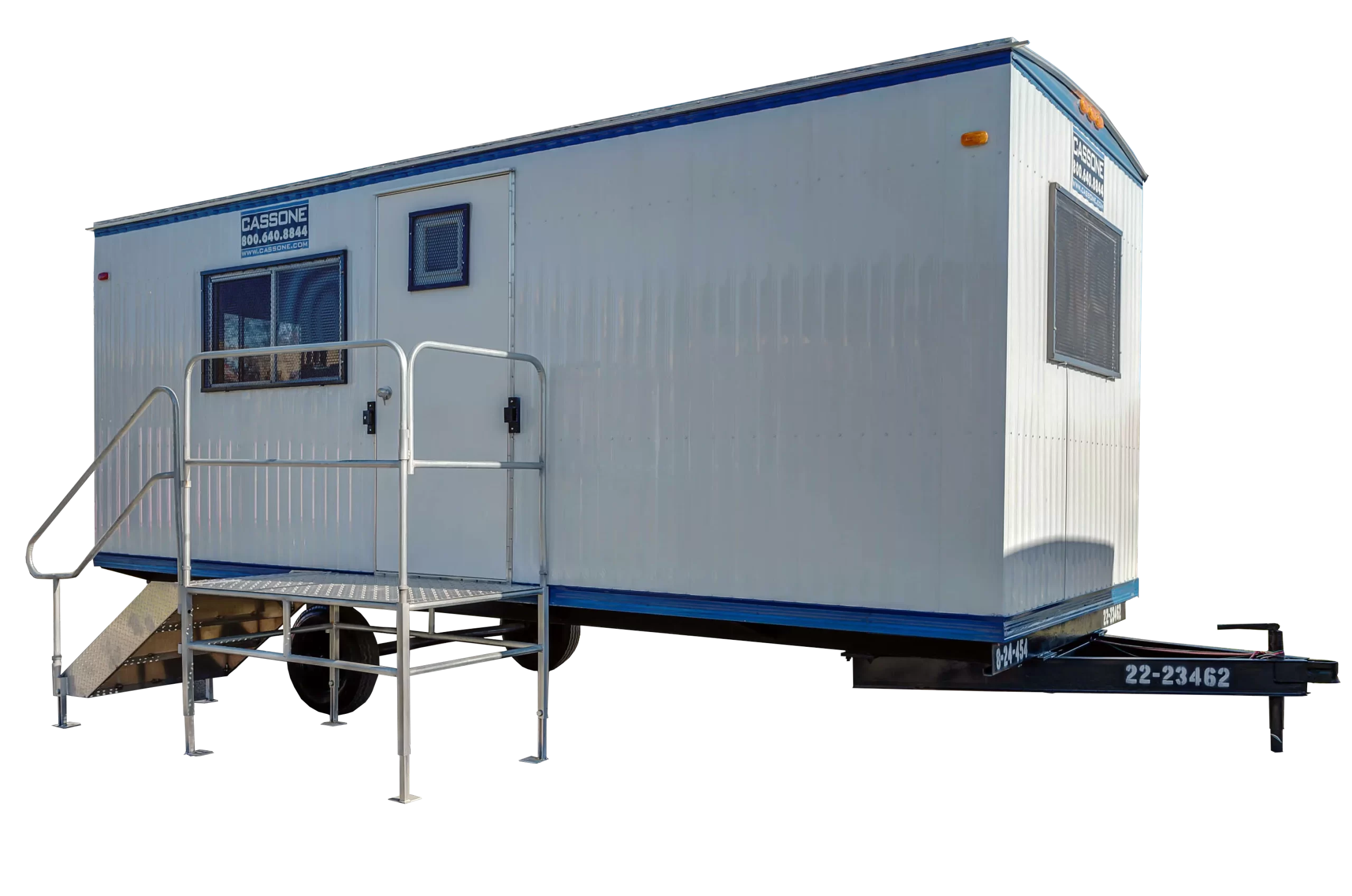
Office Trailers CA 8′ x 24′
Size
- 8′ x 24′ Overall, 8′ x 20′ Box
- 4’ Trailer Hitch
Interior
- Paneled Walls
- Vinyl Covered Tile Floors
- Gypsum Ceiling
Furniture
- 1 Built -In Desk with File Cabinets
- 1 Built-In Plan Table
Electric
- Fluorescent Ceiling Lights
- 60 Amp Breaker Panel
WINDOWS AND DOORS
- 46″ x 27″ Sliding Windows
- Aluminum Door
HEATING AND COOLING
- 1 Thru Wall AC Unit
- Electric Baseboard Heat
EXTERIOR
- Aluminum Siding
Additional Charges / Add-ons
- Security Package
- Skirting
- Anchor
- Steps
All mobile units are equipped with built-in heating, air conditioning, fluorescent lighting and electrical systems. All units have a 4′ hitch which is included in the overall size.
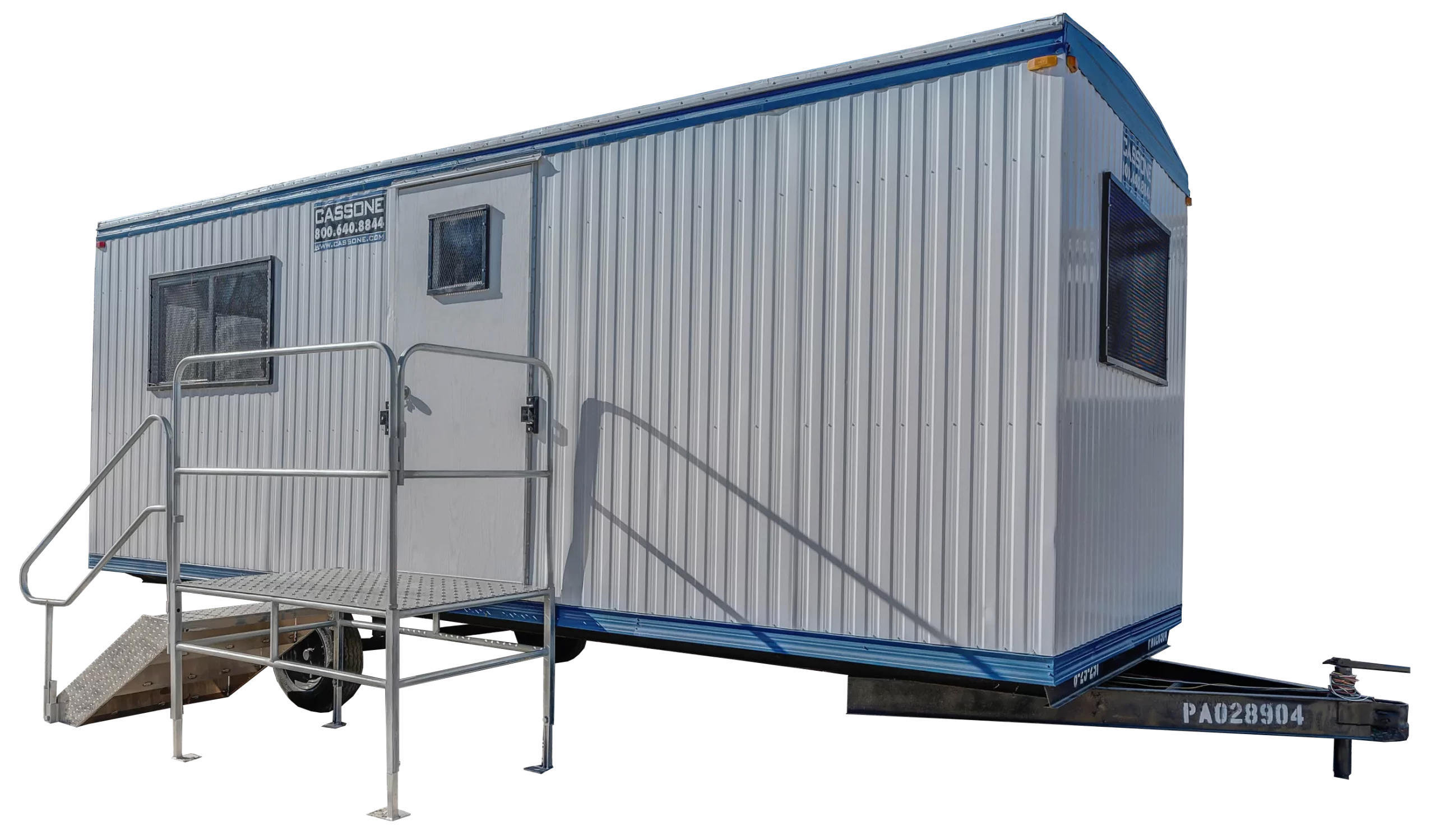
Office Trailers CA 8′ x 25′
Size
- 8′ x 25′ Overall, 8′ x 21′ Box
- 4’ Trailer Hitch
Interior
- 1/2 Bath
- Paneled Walls
- Vinyl Covered Tile Floors
- Gypsum Ceiling
Furniture
- 1 Built -In Desk with File Cabinets
- 1 Built-In Plan Table
Electric
- Fluorescent Ceiling Lights
- 60 Amp Breaker Panel
WINDOWS AND DOORS
- 46″ x 27″ Sliding Windows
- Aluminum Door
HEATING AND COOLING
- 1 Thru Wall AC Unit
- Electric Baseboard Heat
EXTERIOR
- Aluminum Siding
Additional Charges / Add-ons
- Security Package
- Skirting
- Anchor
- Steps
All mobile units are equipped with built-in heating, air conditioning, fluorescent lighting and electrical systems. All units have a 4′ hitch which is included in the overall size.
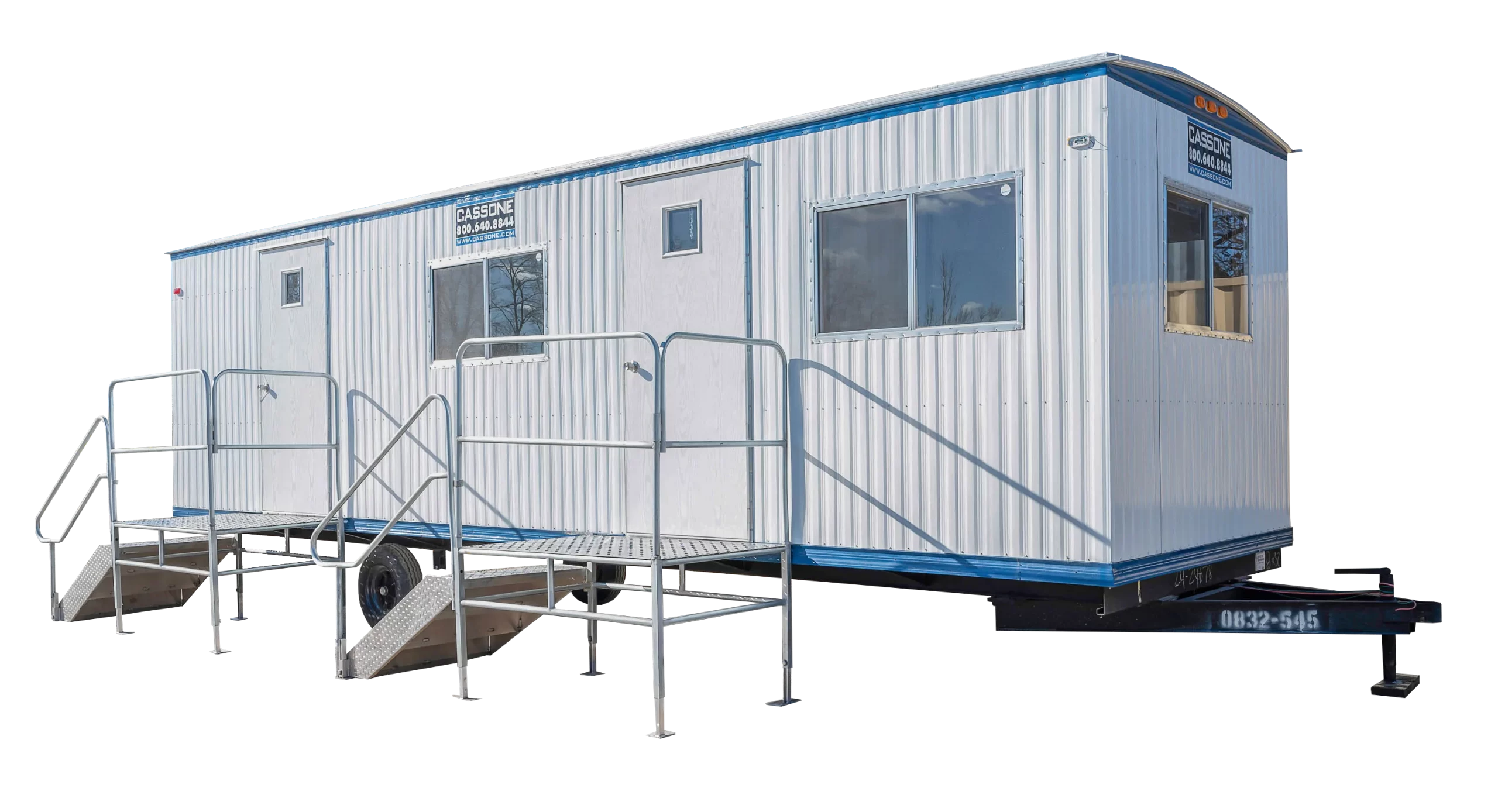
Office Trailers CA 8′ x 32′
Size
- 8′ x 32′ Overall, 8′ x 28′ Box
- 4’ Trailer Hitch
Interior
- 2 Rooms [1 Private Office]
- Paneled Walls
- Vinyl Covered Tile Floors
- Gypsum Ceiling
- Closet
Furniture
- 1 Built -In Desk with File Cabinets
- 1 Built-In Plan Table
Electric
- Fluorescent Ceiling Lights
- 60 Amp Breaker Panel
WINDOWS AND DOORS
- 46″ x 27″ Sliding Windows
- Aluminum Door
HEATING AND COOLING
- 2 Thru Wall AC Units
- Electric Baseboard Heat
EXTERIOR
- Aluminum Siding
Additional Charges / Add-ons
- Security Package
- Skirting
- Anchor
- Steps
All mobile units are equipped with built-in heating, air conditioning, fluorescent lighting and electrical systems. All units have a 4′ hitch which is included in the overall size.
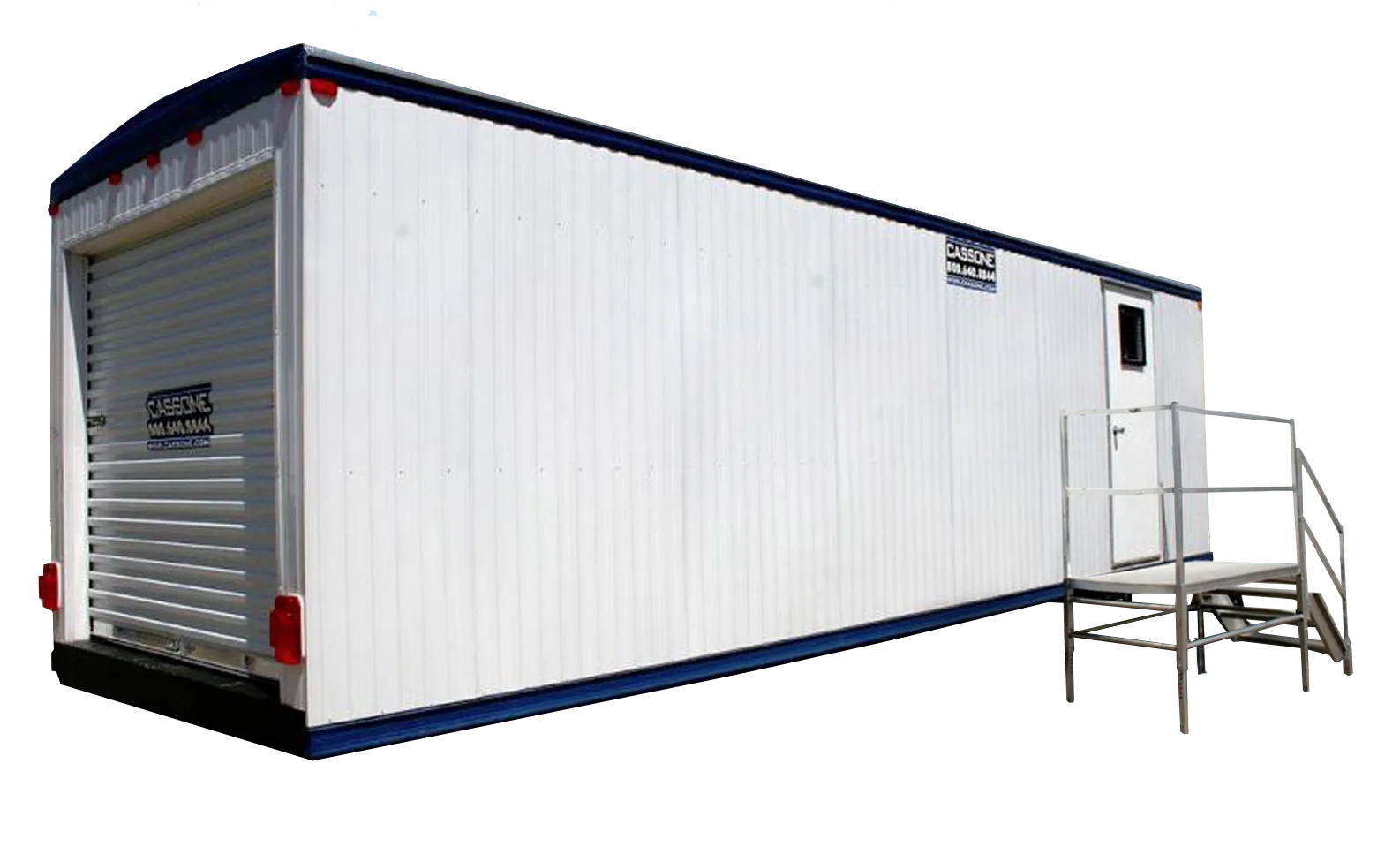
Office Trailers DA 8′ x 32′ COMBO
Size
- 8′ x 32′ Overall, 8′ x 28′ Box
- 4’ Trailer Hitch
Interior
- 10′ Office, 18′ Storage
- Paneled Walls
- Vinyl Covered Tile Floors
- Gypsum Ceiling
Furniture
- 1 Built -In Desk with File Cabinets
- 1 Built-In Plan Table
Electric
- Fluorescent Ceiling Lights
- 60 Amp Breaker Panel
WINDOWS AND DOORS
- 46″ x 27″ Sliding Windows
- Aluminum Door
HEATING AND COOLING
- 1 Thru Wall AC Unit
- Electric Baseboard Heat
EXTERIOR
- Aluminum Siding
Additional Charges / Add-ons
- Security Package
- Skirting
- Anchor
- Steps
All mobile units are equipped with built-in heating, air conditioning, fluorescent lighting and electrical systems. All units have a 4′ hitch which is included in the overall size.
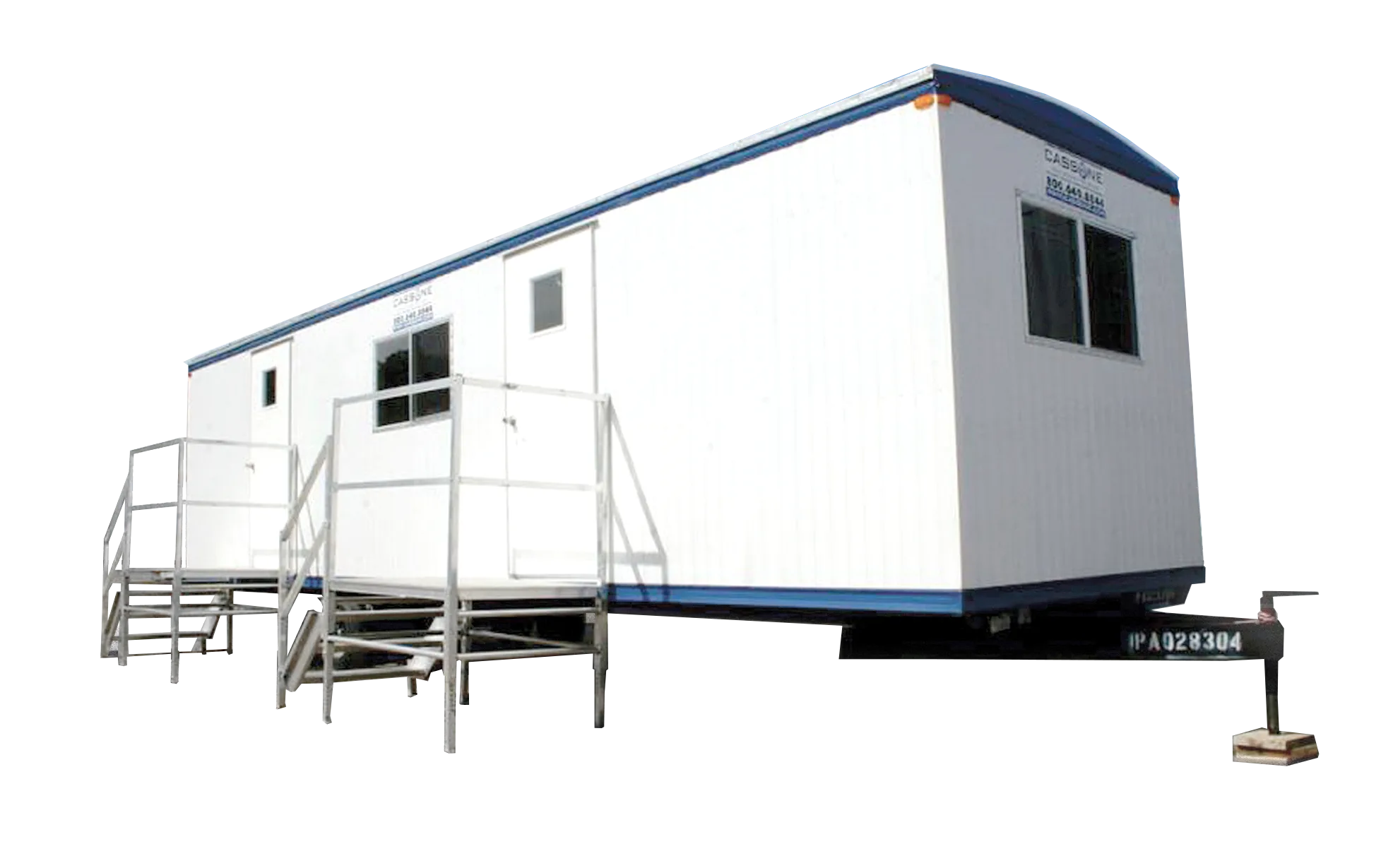
Office Trailers CA 8′ x 36′
Size
- 8′ x 36′ Overall, 8′ x 32′ Box
- 4’ Trailer Hitch
Interior
- 2 Rooms [1 Private Office]
- 1/2 Bath
- Paneled Walls
- Vinyl Covered Tile Floors
- Gypsum Ceiling
- Closet
Furniture
- 2 Built -In Desks with File Cabinets
- 1 Built-In Plan Table
Electric
- Fluorescent Ceiling Lights
- 60 Amp Breaker Panel
WINDOWS AND DOORS
- 46″ x 27″ Sliding Windows
- Aluminum Door
HEATING AND COOLING
- 2 Thru Wall AC Units
- Electric Baseboard Heat
EXTERIOR
- Aluminum Siding
Additional Charges / Add-ons
- Security Package
- Skirting
- Anchor
- Steps
All mobile units are equipped with built-in heating, air conditioning, fluorescent lighting and electrical systems. All units have a 4′ hitch which is included in the overall size.
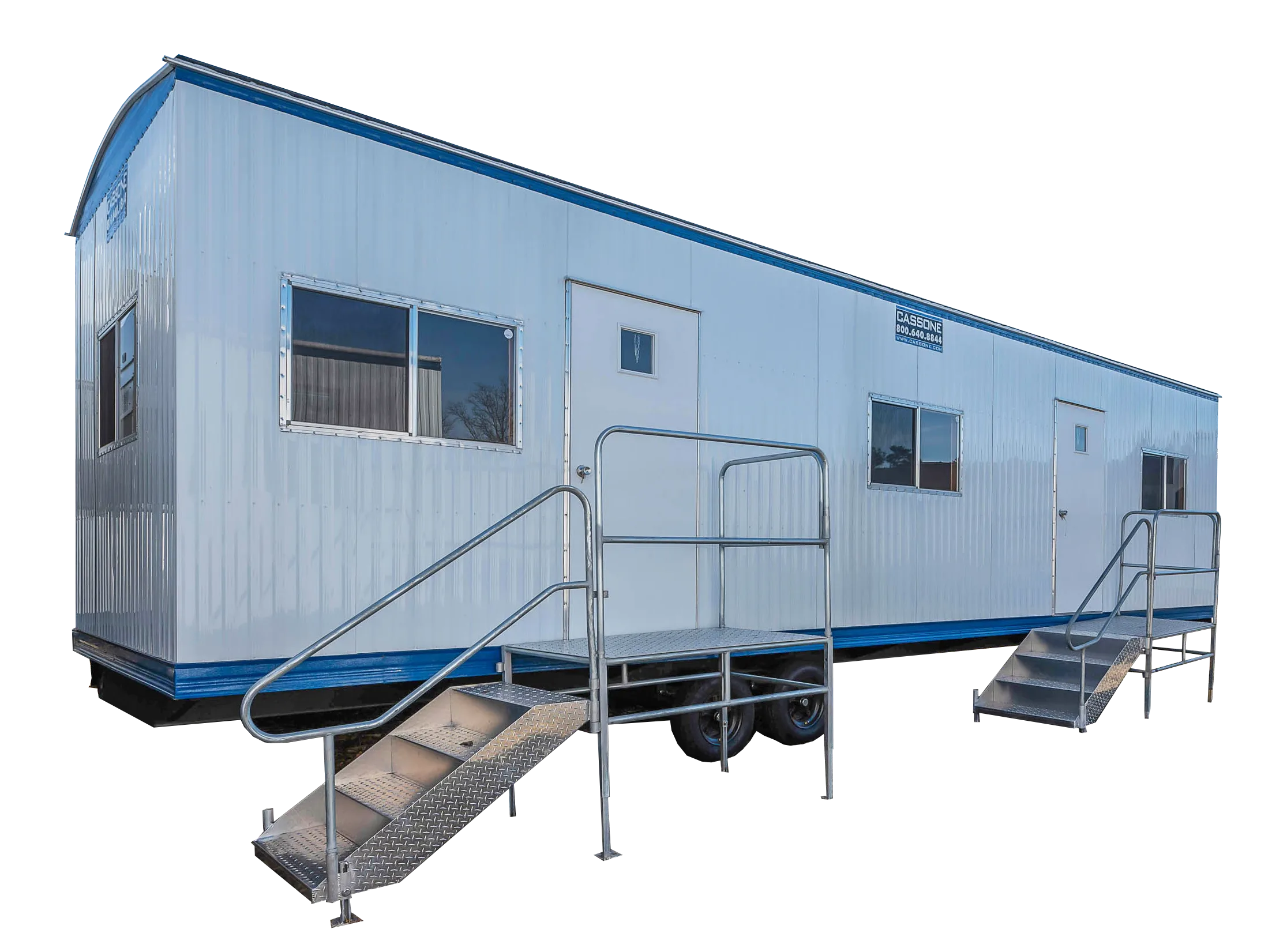
Office Trailers CA 10′ x 40′
Size
- 10′ x 40′ Overall, 10′ x 36′ Box
- 4’ Trailer Hitch
Interior
- 2 Rooms [1 Private Office
- 1/2 Bath
- Paneled Walls
- Vinyl Covered Tile Floors
- Gypsum Ceiling
- Closet
Furniture
- 2 Built -In Desks with File Cabinets
- 1 Built-In Plan Table
Electric
- Fluorescent Ceiling Lights
- 100 Amp Breaker Panel
WINDOWS AND DOORS
- 46″ x 27″ Sliding Windows
- Aluminum Door
HEATING AND COOLING
- Central HVAC
EXTERIOR
- Aluminum Siding
Additional Charges / Add-ons
- Security Package
- Skirting
- Anchor
- Steps
All mobile units are equipped with built-in heating, air conditioning, fluorescent lighting and electrical systems. All units have a 4′ hitch which is included in the overall size.
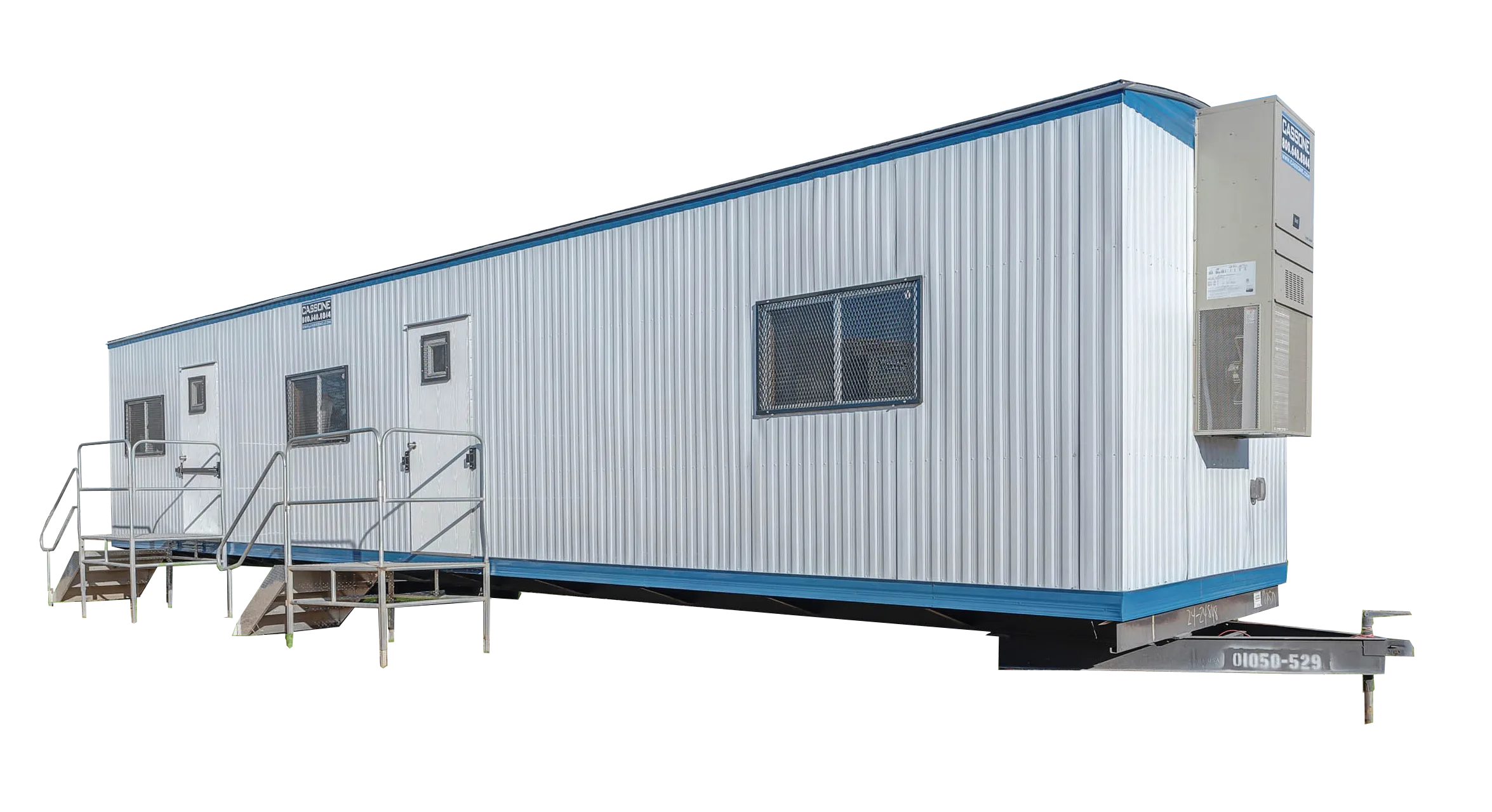
Office Trailers CA 10′ x 50′
Size
- 10′ x 50′ Overall, 10′ x 46′ Box
- 4’ Trailer Hitch
Interior
- 3 Rooms [2 Private Offices]
- 1/2 Bath
- Paneled Walls
- Vinyl Covered Tile Floors
- Gypsum Ceiling
- Closet
Furniture
- 2 Built -In Desks with File Cabinets
- 1 Built-In Plan Table
Electric
- Fluorescent Ceiling Lights
- 100 Amp Breaker Panel
WINDOWS AND DOORS
- 46″ x 27″ Sliding Windows
- Aluminum Door
HEATING AND COOLING
- Central HVAC
EXTERIOR
- Aluminum Siding
Additional Charges / Add-ons
- Security Package
- Skirting
- Anchor
- Steps
All mobile units are equipped with built-in heating, air conditioning, fluorescent lighting and electrical systems. All units have a 4′ hitch which is included in the overall size.
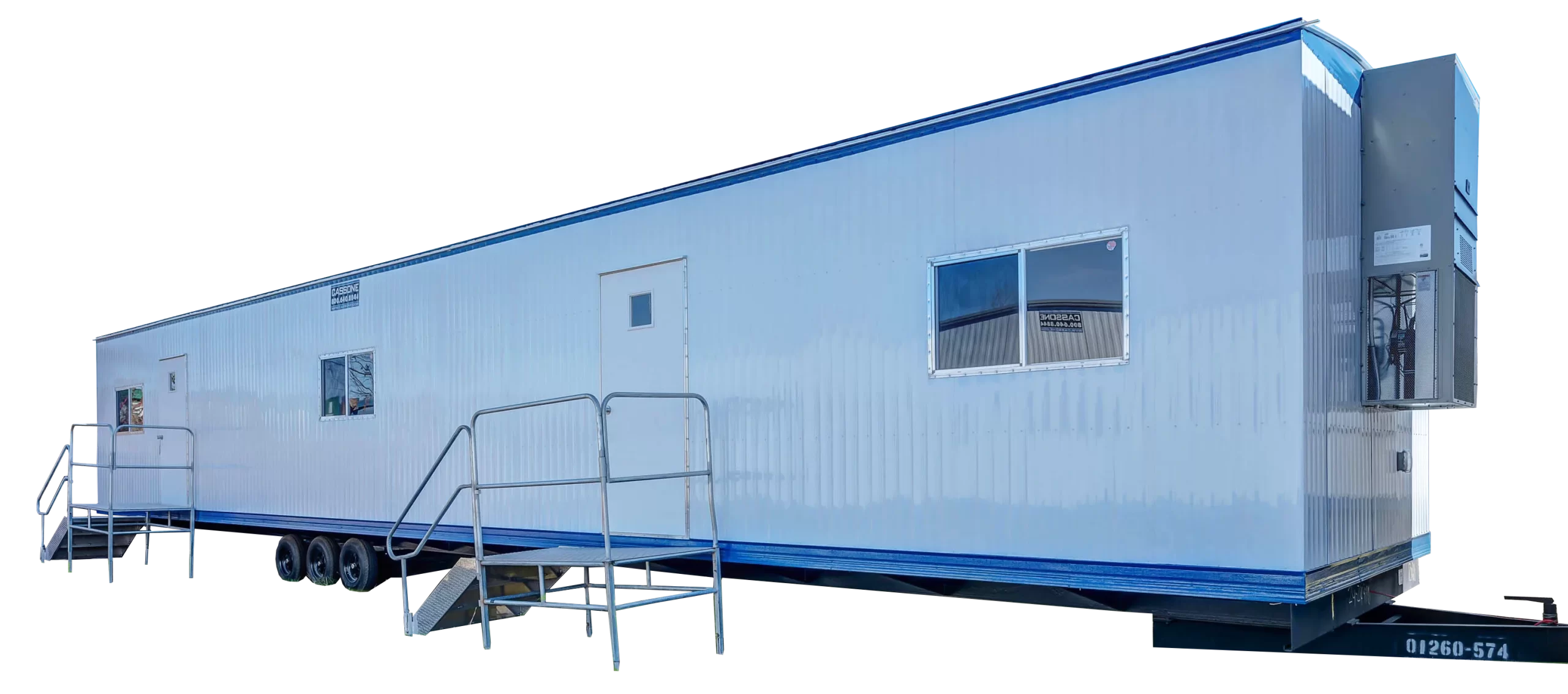
Office Trailers CA 12′ x 60′
Size
- 12′ x 60′ Overall, 12′ x 56′ Box
- 8′ Ceiling Height
- 4’ Trailer Hitch
Interior
- 3 Rooms [2 Private Offices]
- 1/2 Bath
- Paneled Walls
- Vinyl Covered Tile Floors
- Gypsum Ceiling
- Closet
Furniture
- 2 Built -In Desks with File Cabinets
- 1 Built-In Plan Table
Electric
- Fluorescent Ceiling Lights
- 100 Amp Breaker Panel
WINDOWS AND DOORS
- 46″ x 27″ Sliding Windows
- Aluminum Door
HEATING AND COOLING
- Central HVAC
EXTERIOR
- Aluminum Siding
Additional Charges / Add-ons
- Security Package
- Skirting
- Anchor
- Steps
All mobile units are equipped with built-in heating, air conditioning, fluorescent lighting and electrical systems. All units have a 4′ hitch which is included in the overall size.
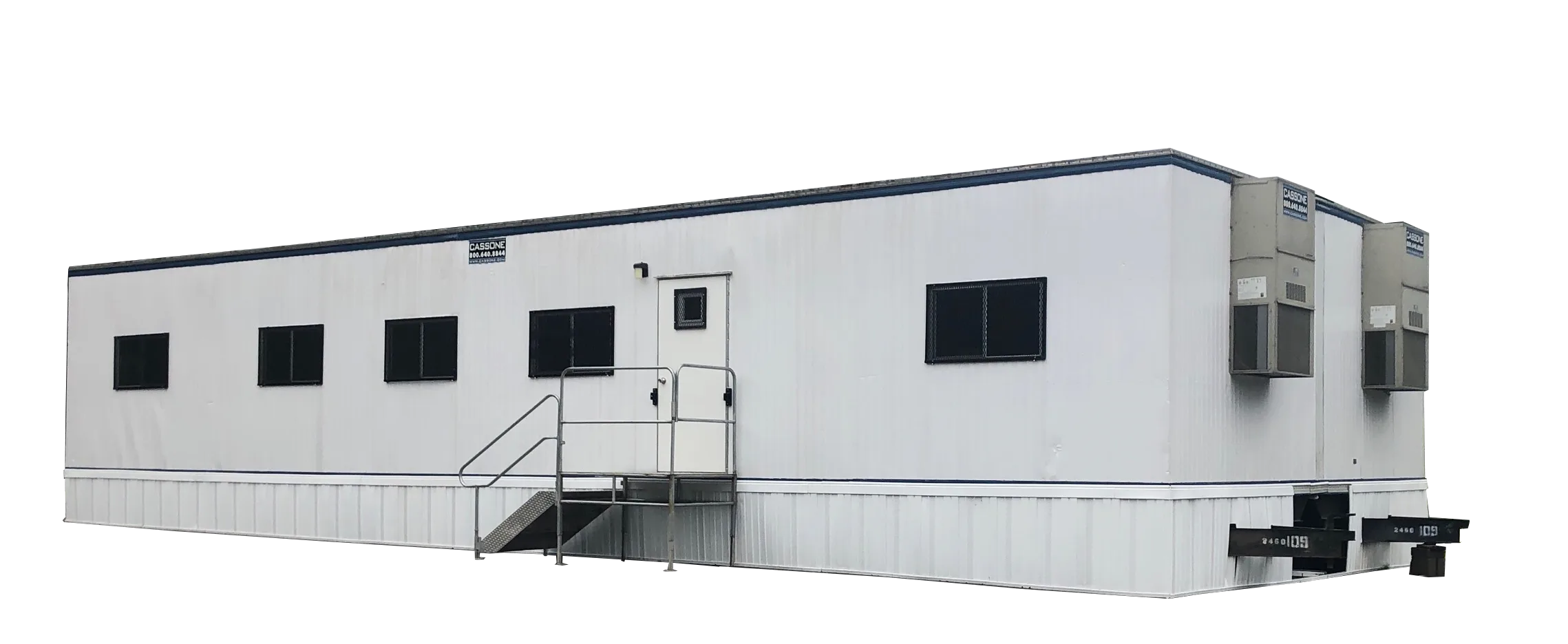
Office Trailers CA 24′ x 60′
Size
- 24′ x 60′ Overall, 24′ x 56′ Box
- 8’ Ceiling Height
- 4’ Trailer Hitch
Interior
- 5 Rooms [4 Private Offices]
- 1/2 Bath
- Paneled Walls
- Vinyl Covered Tile Floors
- Gypsum Ceiling
Electric
- Fluorescent Ceiling Lights
- 2 100 Amp Breaker Panel
WINDOWS AND DOORS
- 46″ x 27″ Sliding Windows
- Aluminum Door
HEATING AND COOLING
- Central HVAC
Additional Charges / Add-ons
- Security Package
- Skirting
- Anchor
- Steps
EXTERIOR
- Aluminum Siding
All mobile units are equipped with built-in heating, air conditioning, fluorescent lighting and electrical systems. All units have a 4′ hitch which is included in the overall size.
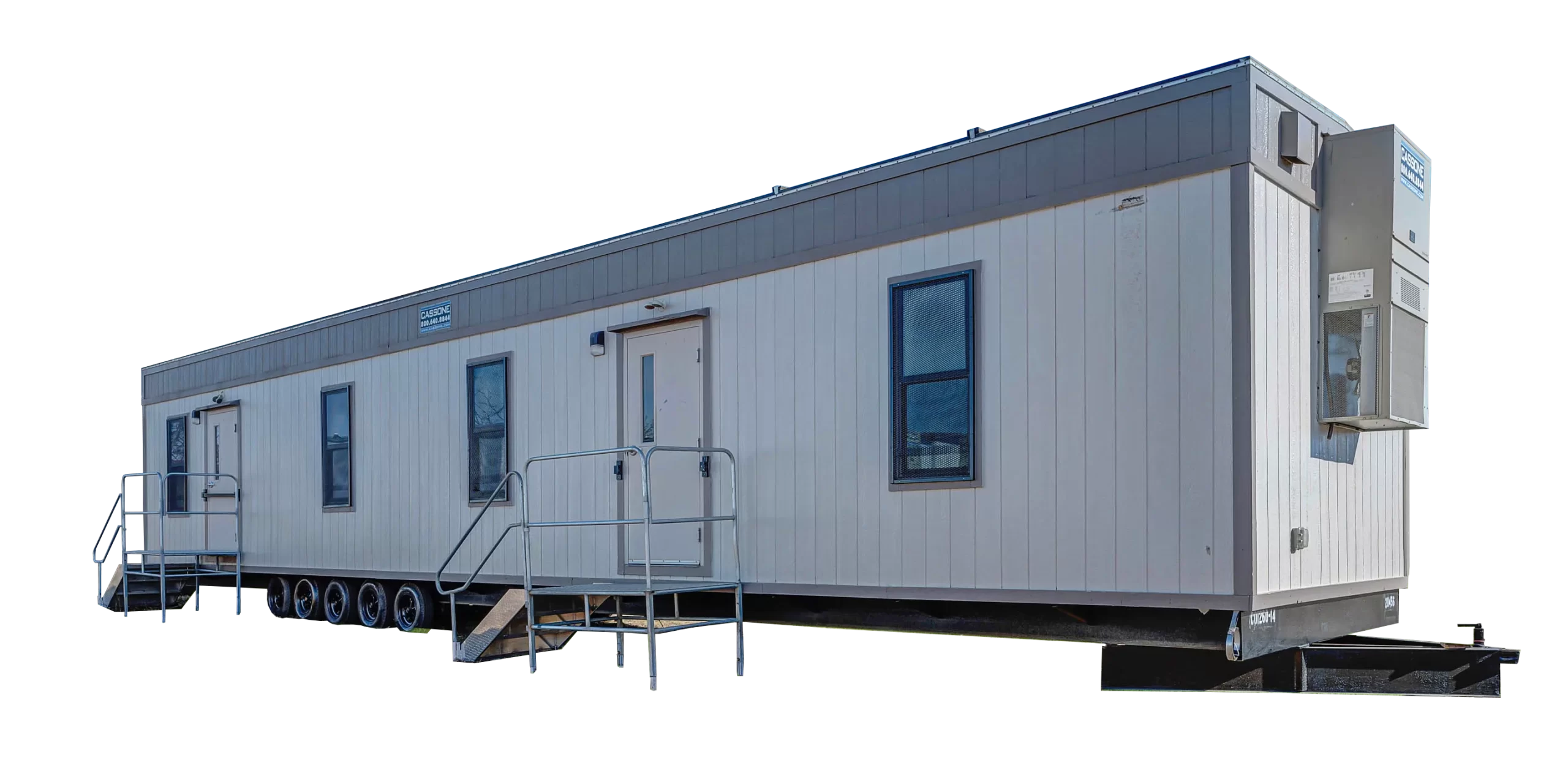
Office Trailers Coded CO 12′ X 60′
Size
- 12′ x 60′ Overall, 12′ x 56′ Box
- 8’ Ceiling Height
- 4’ Trailer Hitch
Interior
- 2 Private Offices & Common Area
- ADA Restroom
- Vinyl Gypsum Walls
- Vinyl Covered Tile Floors
- Gypsum Ceiling
Electric
- Fluorescent Ceiling Lights
- 125 Amp Breaker Panel
WINDOWS AND DOORS
- 24″ x 54″ Vertical Windows
- Steel Exterior Doors
EXTERIOR
- Smart Panel Exterior
- Security Package Available
- Steps Available
HEATING AND COOLING
- Central HVAC
Additional Charges / Add-ons
- Security Package
- Skirting
- Anchor
- Steps
All mobile units are equipped with built-in heating, air conditioning, fluorescent lighting and electrical systems. All units have a 4′ hitch which is included in the overall size.
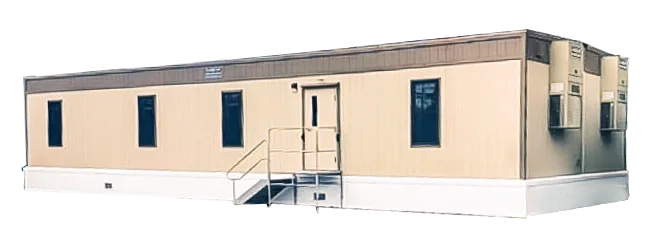
Office Trailers Coded CO 24′ X 64′
Size
- 24′ x 60′ Overall, 24′ x 56′ Box
- 8’ Ceiling Height
- 4’ Trailer Hitch
Interior
- 5 Rooms [4 Private Offices]
- 1/2 Bath
- Paneled Walls
- Vinyl Covered Tile Floors
- Gypsum Ceiling
Electric
- Fluorescent Ceiling Lights
- 2 100 Amp Breaker Panel
WINDOWS AND DOORS
- 46″ x 27″ Sliding Windows
- Aluminum Door
HEATING AND COOLING
- Central HVAC
Additional Charges / Add-ons
- Security Package
- Skirting
- Anchor
- Steps
EXTERIOR
- Aluminum Siding
All mobile units are equipped with built-in heating, air conditioning, fluorescent lighting and electrical systems. All units have a 4′ hitch which is included in the overall size.
Congratulations on your decision to work with Cassone as you search for new office trailers for sale in NYC. We have been providing modular office trailers for sale and mobile office trailers rental and more for more than four decades and are eager to help you with your portable office trailers rental needs as well. Office trailers and modular buildings aren’t just great for commercial use, either. If you’re holding a special event and need ticket booths or a concession stand, we do that too.
With any one of our office trailers, you’re only limited by your own imagination. There are many different applications for office trailers that you likely had never considered before. This is where we come in. We can help you make your business more efficient and can help you pull off any event without a hitch. Take a look through our suite of products to find something that will work just perfectly for your needs.
All new and used mobile office trailers for sale can be delivered to your site as a temporary or permanent solution for all your office needs. Our suite of temporary office trailers and portable office trailers for sale are equipped with built-in heating, air conditioning, fluorescent lighting and electrical systems. All used office trailers for sale have a 4′ hitch, which is included in the overall size, making these units portable.
These mobile office trailers can be used as construction site trailers, portable change trailers, a portable ticket booth, portable concession stand, and are all available for rental or sale. If you are interested in an office trailer rental, call for our financing options today- we primarily serve New York, New Jersey and Connecticut but we can deliver anywhere in the world!



