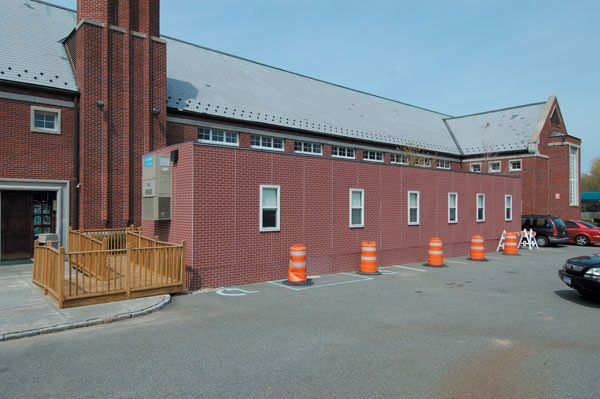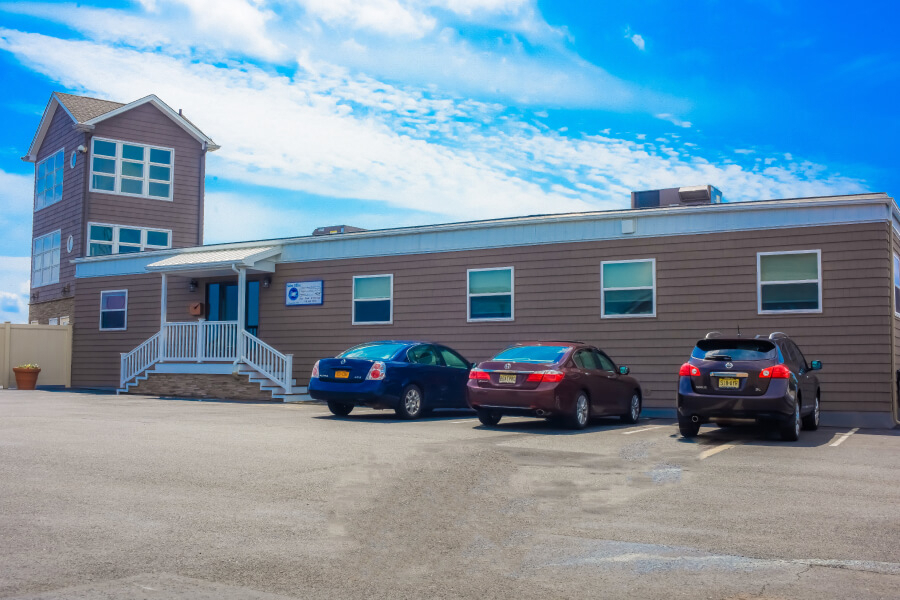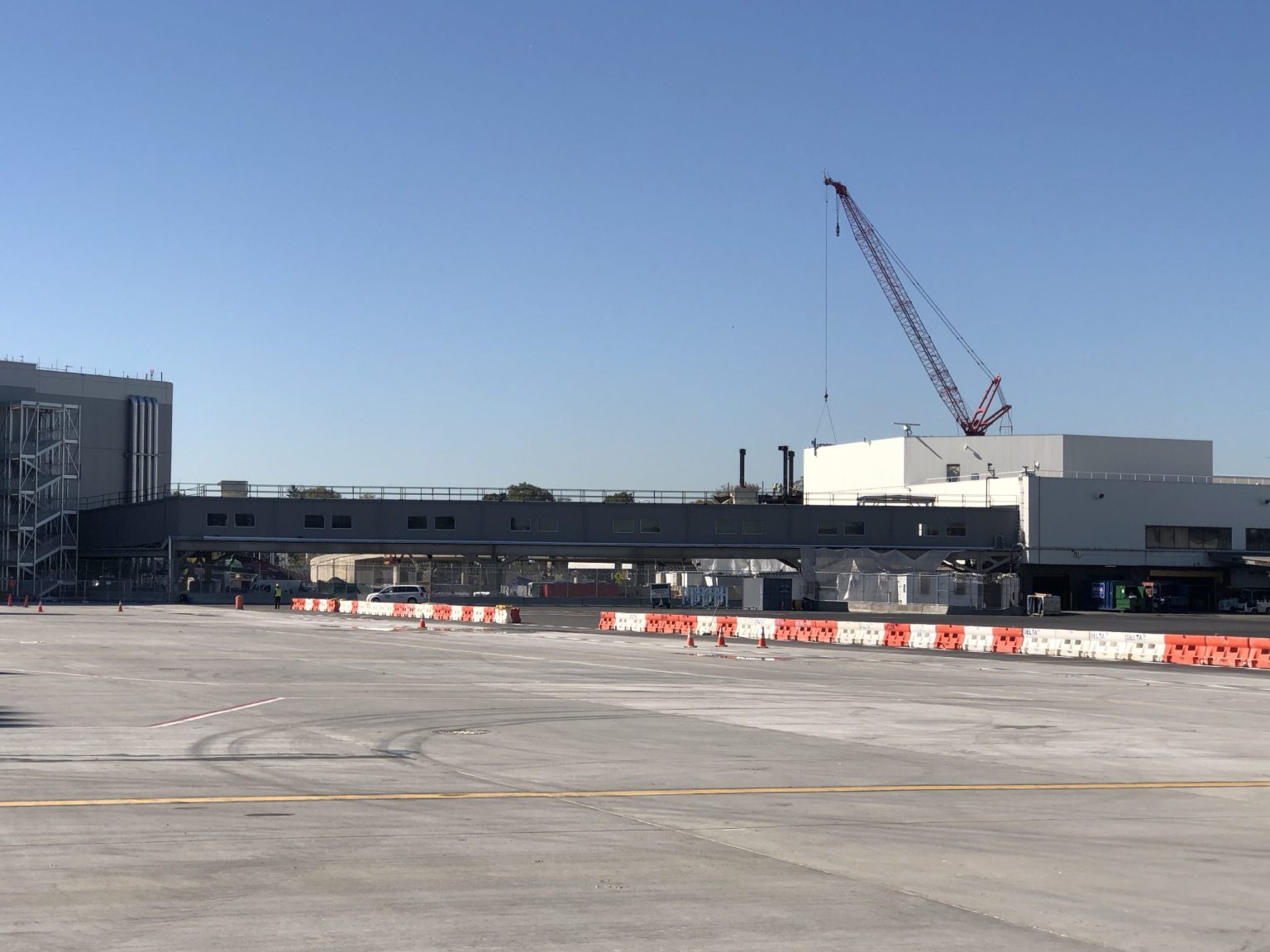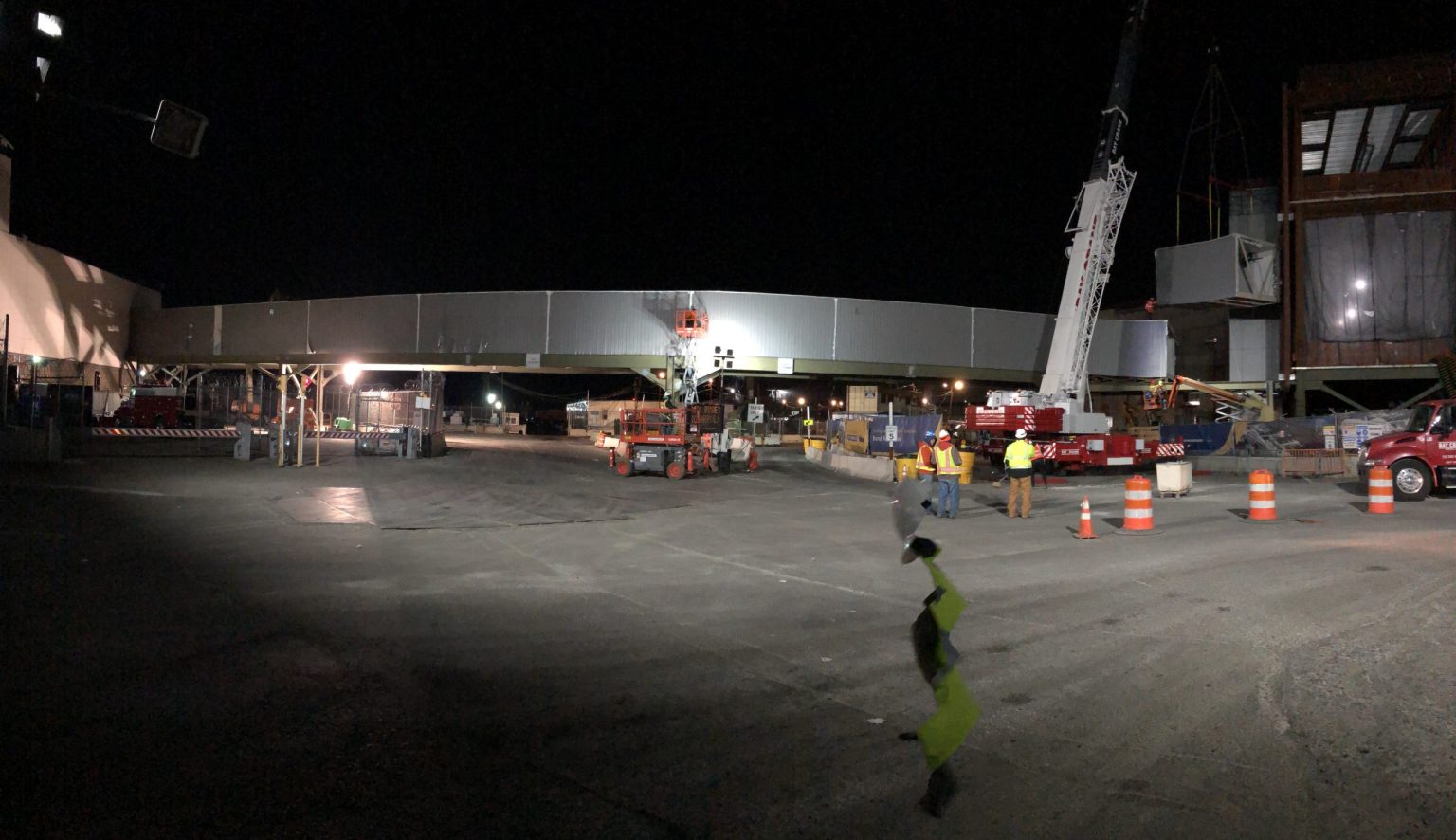Modular Mezzanine Systems for Industries and Warehouses

The use of mezzanines dates back to Italian and French architecture from the early 1700s, when one could typically find them in theatres and palaces. Now, businesses of different types turn to mezzanines with the aim of making the most of their existing structures. These intermediate floors can serve a variety of purposes, from office spaces to workshops to equipment platforms
In today’s world, you can come across modular mezzanine systems in various industries and warehouses. This is mainly because of the multiple benefits on offer.
What Is a Mezzanine?
The word mezzanine comes from the Italian word mezzanino, where mezzo literally translates to half. In simple terms, a mezzanine is typically a low-ceilinged floor between the ground floor of a building and its ceiling. While mezzanines are partly open to the floor below, they don’t cover them entirely.
A mezzanine can be a permanent fixture integrated into a building’s initial construction, and it’s possible to construct or install one at a later stage. As a result, mezzanines can serve as rather effective temporary solutions that meet varied needs. When it comes to freestanding mezzanines, it’s fairly easy to dismantle, reposition, and relocate them.
What About Modular Mezzanines?
Modular or prefab mezzanine structures come near-ready for use and can give you access to additional space quickly and easily. A major part of the construction of a modular mezzanine takes place offsite, after which the prefabricated unit makes its way to the desired location.
Owing to the easy assembly of prefabricated mezzanine floors, they can fit seamlessly in different types of spaces. For example, it is common to find mezzanine offices in warehouses, factories, distribution centers, and other structures that have high ceilings and wish to maximize their use of space.
When it comes to mezzanines that are part of a building’s original construction, they show up on the reports of building inspectors classified as buildings and are subject to regular checks. Any such mezzanine needs to have a bathroom, elevator, and handicap accessibility. Modular or prefabricated mezzanine floors also appear on building inspectors’ reports, but they fall under the equipment category.
Benefits of Prefab Mezzanine Structures
While the use of prefabricated mezzanine systems in industries and warehouses has increased significantly over recent times, they have always offered various benefits. For example, depending on your requirement, you may consider getting one to serve a short- or long-term requirement.
Custom Design
Custom modular mezzanine floor manufacturers provide tailor-made solutions to meet diverse needs, be it in the form of increasing work areas, getting extra storage space, or making room for new offices. If you wish to get a new office, it can come replete with tables, desks, cabinets, internet connectivity, as well as a heating, ventilation, and air conditioning (HVAC) system. Adding custom walls, ceilings, and flooring is simple. Soundproofing is also an option.
When it comes to the design of mezzanines in warehouses, it is possible to integrate one with existing equipment or machinery. You may also consider installing a pallet gate or lift for ease of maneuverability between floors.
Accelerated Construction
According to a McKinsey report, the enhanced productivity that this type of construction benefits from owing to highly controlled factory settings can result in 20% to 50% faster turnaround times when compared to traditional construction methods.
Lower Costs
The same report by McKinsey suggests that modular construction can lead to up to 20% cost savings in comparison to traditional construction methods. However, it mentions that this largely depends on labor, material, and logistical costs.
In addition to savings in construction costs, installing a new mezzanine in an existing structure is more cost-effective than building a completely new structure at a different location. Instead of relocating to a new location, you can install a mezzanine and make use of the existing space you have. Even if you plan to move to a new location, adding a mezzanine enables you to move to a smaller building than initially anticipated.
Maximize the Use of Space
By simply shifting your focus from a building’s two-dimensional footprint to its vertical potential, you can end up using a considerable amount of space. For example, if you run a warehouse and have a sizeable gap between your inventory and the ceiling, you may use the additional space for different purposes. Besides, modular construction brings with it considerable architectural freedom, and it can work extremely well when it comes to optimal space utilization.
Handle Weight Well
A key benefit of modular mezzanine systems is that it’s possible to reinforce them to support immense weight. For example, a typical prefabricated mezzanine office can support 80 pounds per square foot (PSF), and it increases to 125 PSF for a light storage mezzanine. For heavy-duty storage, this number can be as high as 500 PSF.
Partnering with an experienced modular construction company is crucial from this point of view because you need to get this aspect right. Factors that require consideration when determining what load bearing capacity would work best for you include how you intend to use the new space, its weight distribution, variations in weight it might encounter, and the height and weight of the mezzanine.
Accounting for any probable change in how you might use prefab mezzanine systems is also important because using a mezzanine with a light load capacity to bear heavy weight later can be risky.
Manage Overcrowding
While high-traffic areas are often part of successful businesses and indicate that you’re on the right track, overcrowding can have a negative effect on productivity and morale. Given that prefab mezzanine structures can give you access to considerably more space than you have now, they enable you to address overcrowding in an effective manner.
For example, you may get a warehouse mezzanine office for employees who have little need to be on the floor around heavy machinery and equipment. While this can give employees more room to do their job and increase productivity, it can also play a role in minimizing workplace accidents.
Dismantle and Relocate
Dismantling a prefab mezzanine office or floor is just as easy as installing one. Besides, the process takes little time and causes minimal disruptions. If you move to a different location at a later time, it’s possible to dismantle a mezzanine from your existing building and install it in the new one. Even if the new building has a different configuration, the modular company you partner with can adapt it to align it with the new building.
Future-Proof
Custom modular mezzanines are ideal when it comes to minimizing the negative effects that might come about because of future events. This is because it’s easy to reconfigure modular mezzanines based on changing requirements. For example, adding more space to an existing mezzanine is possible, provided there’s adequate room, and it’s also possible to scale down if required. Uninstalling and relocating modular mezzanines gives you the freedom to move them to new locations in the future.
How Regulations Work
The U.S. Occupational Safety and Health Administration (OSHA) governs the use of mezzanines through the Walking-Working Surfaces Rule, 1910 Subpart D. This requires paying attention to different aspects like surface conditions, ladders, stairways, dockboards, step bolts, manhole steps, and scaffolds, as well as protection from falls and falling objects.
For example, it is mandatory for all mezzanines to have guardrails for fall protection and they need to meet International Building Code (IBC) and OSHA standards.
Uses of Prefab Mezzanine Structures in Industries/Warehouses
In the past, the use of mezzanines in industries and warehouses was predominantly to maximize storage space. However, manufacturers of modular mezzanine systems have expanded their offerings and are adept at meeting varied requirements.
Prefabricated Mezzanine Offices
Businesses that are expanding and need extra office space can benefit by taking a look at what modular mezzanines have to offer. This is because it’s possible to install a prefab mezzanine office in existing overhead space without the need to find new space or eat into existing but valuable ground space.
Modular construction gives you the freedom to optimize your office space and come up with a custom floor plan that can help promote focused and collaborative work alike. This is because you may divide your prefab mezzanine structure into private offices, cubicles, brainstorming spaces, conference rooms, and break rooms.
In addition, your custom modular mezzanine office can come with practically any feature you may expect from a conventional office. You also have the option of choosing from two-, three-, and four-walled inplant offices.
Retail Spaces
Prefab or modular mezzanine systems have several benefits for retail establishments that have adequate vertical space. For starters, a growing business can invest in a mezzanine floor instead of having to relocate to a larger space. In addition:
- You may use the added space to display more stock or for storage.
- A prefabricated mezzanine can help your store look less cluttered and give your customers more room to move about freely.
- You may use a custom modular mezzanine to segregate different departments or give your employees a comfortable break area.
Workshops
It is common for workshop owners to feel the need for added space to keep up with growing demand, and prefabricated mezzanine workshops give them the flexibility they need. For example, you may divert overflow to a mezzanine floor and free up congestion on the ground to improve efficiency and productivity. Besides, the cost factor of getting a mezzanine workshop works in favor of businesses that need to meet changing requirements but don’t have the funds needed to invest in a new building.
Catwalks
A prefabricated mezzanine system can serve as an affordable and efficient catwalk for your facility, allowing seamless movement of employees without affecting the workflow on the floor. Given that an increase in the movement of supplies or manufacturing can result in more employees on the floor at any point in time, adding traffic lanes in the form of mezzanine catwalks can mitigate the congestion effectively.
Work/Equipment Platforms
Work/equipment platforms refer to elevated platforms typically found in manufacturing or production industries, and they give easy access to machinery and equipment. While a work/equipment platform is not a mezzanine from the building code point of view, it serves a similar purpose of providing extra space in an existing structure. Like mezzanines, these platforms need to have stairs, ladders, handrails, and railings. They also need to account for load-bearing capacities.
Selecting a Modular/Prefab Construction Company
With several manufacturers of prefab mezzanine structures vying for your attention, you need to make a selection after comparing your options well. Factors that need your attention include:
- Experience. The modular/prefab construction company you choose should ideally have adequate experience in building mezzanines for industries and warehouses. This helps minimize the possibility of disruptions and cost escalations in your project.
- Past projects. Going through past projects that a company has worked on gives you insight into its creative and technical capabilities. This step can also give you an indication of how a company overcomes different space-related challenges.
- Use of technology. Good prefabricated mezzanine system manufacturers are making the most of modern technology. For example, the use of computer-aided design (CAD) software gives them the ability to use 3D models and identify potential problems they might face during the construction process. Building information modeling (BIM), on the other hand, helps increase productivity by addressing concerns in areas like organization, coordination, and implementation.
- Pricing. The company you select should be transparent in its pricing and give you a clear breakdown of all the modular mezzanine costs you might incur during the course of your project. If you find a significant difference between the initial quote and the amount you see on the contract, you have good reason to be wary. You should also keep an eye out for early termination fees.
Conclusion
If you wish to get more space within an existing factory, warehouse, or building, a modular mezzanine system might work well for you. This is because modular mezzanines can meet varied short- and long-term space requirements in a quick and cost-effective manner. Besides, you may get one customized based on your specific needs.
If you need more information or are wondering if your facility is big enough to accommodate a prefab mezzanine structure, consider discussing what you’re after with a modular construction company that specializes in this realm.







